 Live Broadcasts
Live Broadcasts
The New World Symphony: Live from Miami Beach
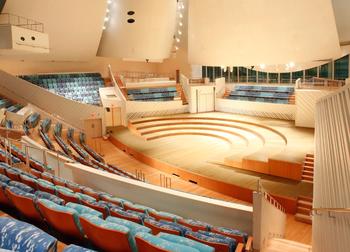
An intimate space, the performance hall is designed to support everything from solo recitals to concerts by the New World Symphony’s full orchestra. According to the orchestra, three key components of the acoustical design are:
1. Room shape – The tall ceiling, rising to approximately 50 feet above the stage, creates the volume required to produce a warm and rich resonance for orchestral music. Small walls have also been positioned to surround the audience in order to ensure the distribution of early reflections to all audience members for greater clarity.
2. Materials – Attention has been paid to the weight and surface of the acoustic baffles (architectural pieces jutting out from the walls and ceiling), since they are the most important elements for reflecting bass tones and creating warmth. The ceiling baffle surfaces are coated with a very thin layer of soft material to temper the tonal quality of high frequencies, and micro-shaping has been applied to the main walls surrounding the inner audience and the stage area in order to provide an even and diffuse sound to the entire auditorium.
3. Noise Control – The performance hall’s mechanical system is designed to produce no discernible background noise, creating the acoustic rating of NC15. (The typical interior room of a home or office has a noise criterion rating of NC20-NC35.)
(© Rui Dias-Adios)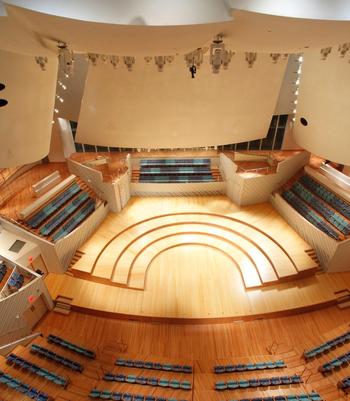
Fourteen distinctive configurations of the stage and in-the-round seating for 756 people allow for new performance experiences. Two-hundred forty-seven seats retract to offer flat-floor and cabaret-style seating. Ten individual mechanical stage lifts can create various performance levels.
Large, 360-degree curvilinear acoustic sails span the upper half of the space and double as projection surfaces that will enhance the concert-going experience with theatrical lighting, specially commissioned videos, and projected contextual information. Natural light is provided via an overhead skylight and a large panoramic window located behind the stage.
(© Rui Dias-Adios)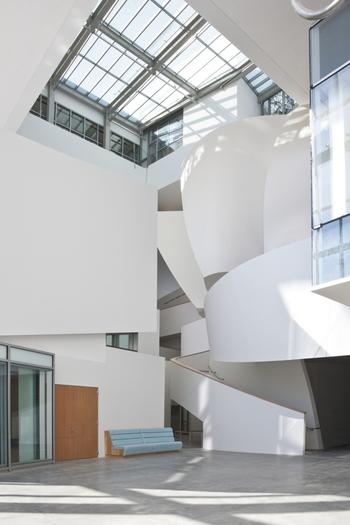
The six-story high, glass-fronted atrium provides a spectacular and dynamic entry-point to the building, with its playful, tumbling geometric forms delineating the structure of the internal spaces. When viewed from outside the building at night, these large, dramatically-lit, irregular forms will take on the character of performers on a proscenium stage, turning the building itself into a performance.
(© Claudia Uribe)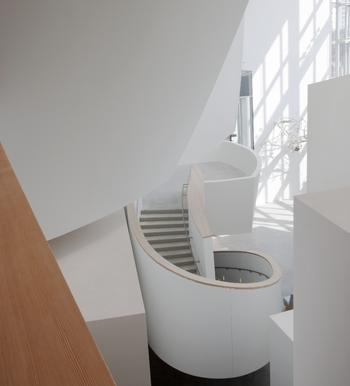
A plasma wall, measuring 17 foot long by 6.5 foot high, will line the boxoffice, facing the atrium and the park, announcing additional news about programming in the building and on the projection wall.
(© Claudia Uribe)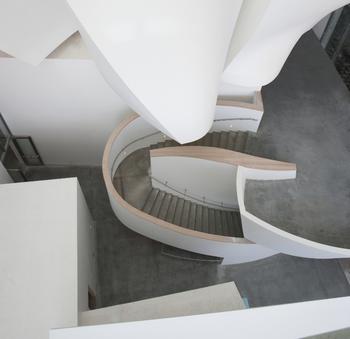
The skylit atrium incorporates the campus’ box office, a large, illuminated glass bar withan undulating, green-tinted titanium canopy, and baby-blue banquettes with plywood backing. The space features polished concrete floors and painted walls.
(© Claudia Uribe)